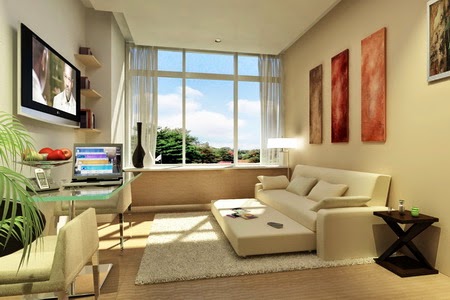One Eastwood Avenue makes it perfectly clear. It’s the one—the only one—for you. Set on the best, most prestigious location in Eastwood City, your modern address tells the whole world you’ve arrived.
And with two towers rising high, high above Eastwood Avenue, it epitomizes where you are in life.
Designed and dedicated to your unique lifestyle, One Eastwood Avenue is the coolest spot in the metro. A place to live and enjoy with family and friends. Surrounded by modern day conveniences from retail shops, cinemas, fitness gyms, health spas to fine and casual dining restaurants.
Live your life to the fullest. Move up to One Eastwood Avenue for urban living that’s as unique as your distinct and vibrant personality.
Recreational
Amenities/Facilities
- Landscape gardens
- Lap pool with pool seat jets
- Paved sunbathing lounge and seating area
- Bar with indoor and outdoor lounge
- Kiddie pool / Wading pool
- Playground
- Playroom
- Reflexology path and meditation garden
- Yoga-Pilates room
- Outdoor chess
- Game rooms
- Male and female changing/shower rooms
- Function rooms
- Sky garden at 18th, 28th and 38th floors
- Badminton court / Events hall
Lay-Outs
Studio Unit
- Sleeping area with modular closet
- Kitchen and toilet with mechanical ventilation
- Roomy living/sleeping area
- Split-type Air-conditioning unit
One-Bedroom/Executive Studio Unit
- Bedroom with modular closet
- Kitchen and toilets with mechanical ventilation
- Split-type Air-conditioning unit
Two- Bedroom Unit
- Master bedroom with own toilet & bath
- Modular closet for all bedrooms
- Common toilet and bath
- Maid’s/utility room with maid’s toilet (selected units only)
- Kitchen and toilets with mechanical ventilation
- Split-type Air-conditioning unit for bedrooms only
Typical Residence Features
- Entrance panel door with viewer
- Individual electric and water meter
- Provision for telephone and CATV lines per unit
- Provision for hot and cold water lines per unit, water heater at Master Bedroom T&B and studio units’ toilet & bath
- Kitchen with modular undercounter and overhead cabinets
- Ceramic plank for bedrooms
- Ceramic tiles for living, dining areas and sleeping den
- Ceramic tiles for toilet & bath and kitchen area
- Individual mail boxes with keys
- Individual Condominium Certificate of Title (CCT)
Ground Floor Features
- Entrance lobby with reception counter and lounge area
- 5 high-speed, interior-finished passenger elevators & 1 service elevator
- Security command center for 24-hour monitoring of all building facilities
- Centralized mail room
- Closed-circuit TV (CCTV) monitoring for selected areas
- Retail areas
Building Facilities/Services
- Automatic heat/smoke detection and fire sprinkler system for all units
- Overhead tank and underground cistern for ample water supply
- Standby power generator for selected common areas
- Building administrator/security office
* FOR SITE VIEWING AND TRIP
PLS CONTACT:
Janette
0912-7881306 (smart)
0935-1127274 (globe)
0912-7881306 (smart)
0935-1127274 (globe)
0915-4254451
(viber)
Email address: megaworld_janette@yahoo.com















No comments:
Post a Comment